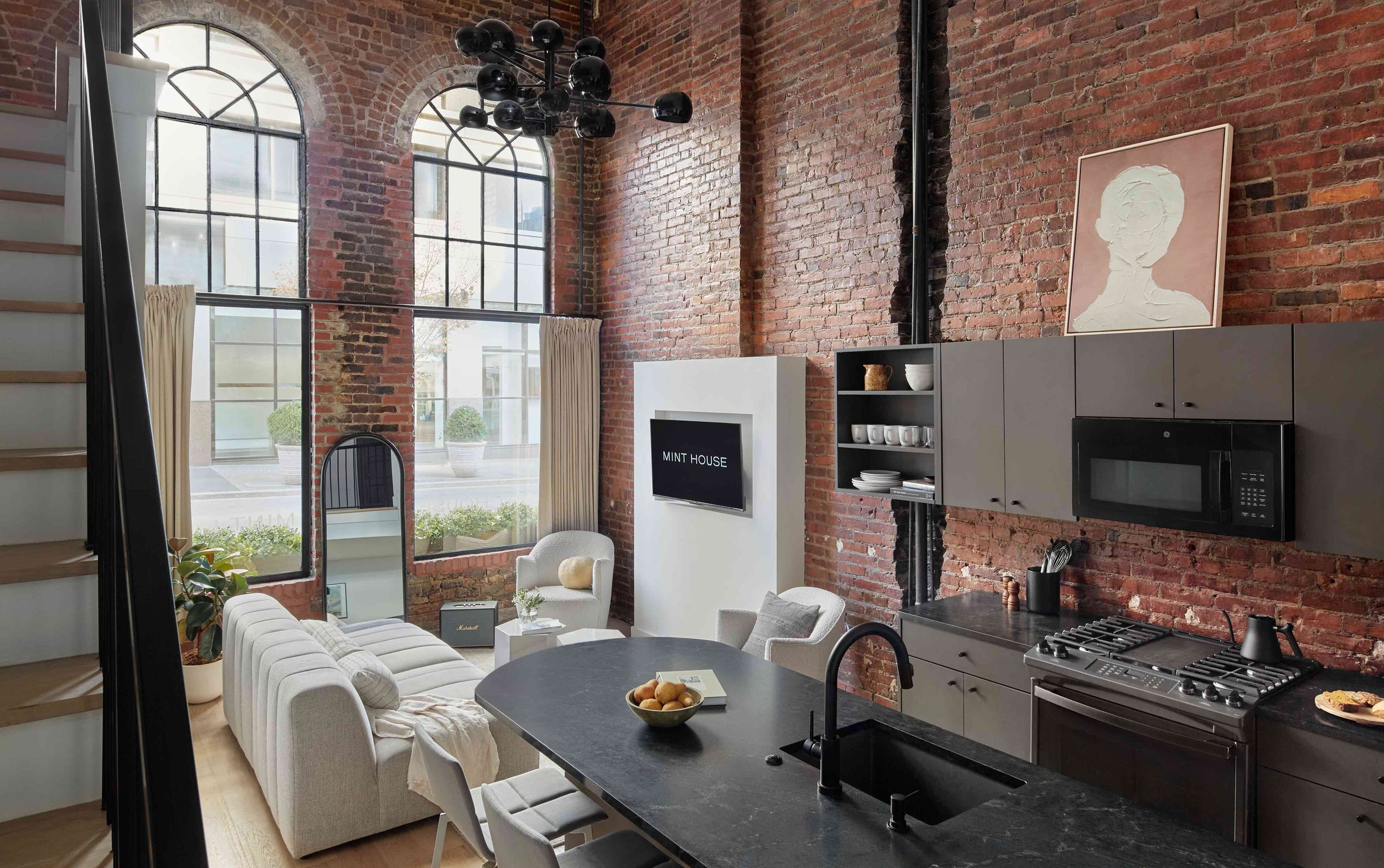The 122-year-old building at 421 Union Street in Nashville, Tennessee, has undergone a remarkable transformation into the modernist luxury loft-suite boutique hotel known as "n o t e" by Mint House. Eshelman Construction led the construction project.
Read MoreEshelman Construction proudly presents the Eastboro Drive Residential Development – a triumphant achievement in the Charlotte Park neighborhood of Nashville. The 511 A&B Eastboro Road project encompasses a meticulous blend of luxury living and modern design. Each thoughtfully crafted house spans approximately 2,500 sq. ft., boasting three bedrooms and three-and-a-half bathrooms. Complemented by attached one-car garages, these residences seamlessly merged convenience with sophistication. Eshelman Construction led a comprehensive turnkey development process, deftly overseeing site acquisition, design, financing, permitting, construction, and the successful sale of these extraordinary units. The houses, adorned with exquisite finishes, luxury appliances, and bespoke custom cabinets, embodied the pinnacle of upscale living. The culmination of this endeavor arrived in May 2022, commemorating not just completion but the realization of a vision that redefined residential luxury.
Read MoreEmbers Ski Lodge is a dynamic retail, restaurant, and bar venue in the 12th South neighborhood of Nashville. Completed in March 2021, this ground-up project, led by Eshelman Construction, expanded the existing Embers bar and restaurant. Designed by Daniels & Chandler, the 2,000-square-foot space features a street-level retail store operated by FWD Clothing, offering stylish apparel to visitors. CSA handled the structural engineering, ensuring a safe and stable building. Embers Ski Lodge's highlight is its open-air second-story patio, providing sweeping views of the 12th South community. Embers Ski Lodge creates a captivating experience for guests with seamless integration of fashion and dining.
Read MoreEmerson Hall/Fat Bottom is a 12,000-square-foot project that combines a brewery, hospitality, and event space. The project was designed by Daniels & Chandler, and the client was Fat Bottom Brewing. The completion date for this project was Fall 2021. Wilson Gregenti was the MEP engineer for this project, which perfectly matched the client's website, showcasing their love for craft beer and innovative design. The project is now ready to welcome visitors and offers a unique experience for those seeking a new twist on the traditional brewery concept.
Read More



